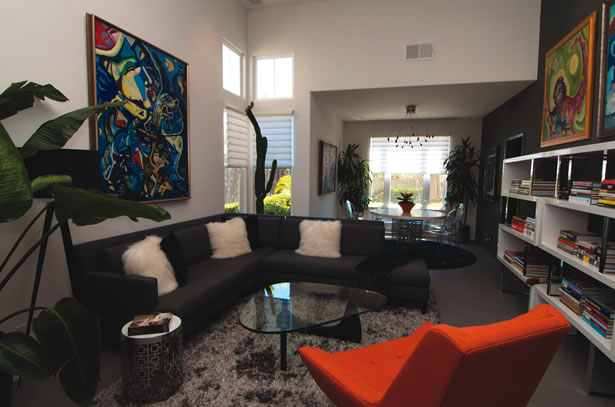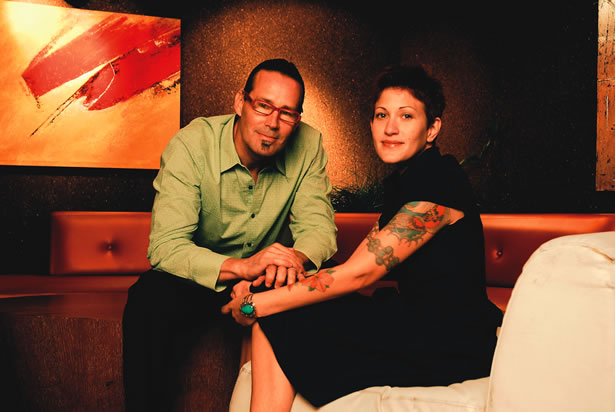
This summer Davis Ink unveils their newest design venture “Dripp”, a new concept coffee boutique located in the Shoppes at Chino Hills. To create a space that has as much quality and purity as its product, Dripp turned to the creative minds behind Davis Ink of Newport Beach. “Dripp: Cream and Steam” utilizes a unique Japanese slow drip technique where each cup is brewed one at a time, to order, using specialty-roasted, ground daily coffees and espressos from all over the world. An array of ice cream flavors and freshly baked cookies will also be offered that can be combined for made-to-order ice cream sandwiches.
For the interior design, Davis Ink developed it’s concept from the idea that the product should act in conjunction with the space to really showcase Dripp’s distinctive specialty. The overall design is intended to feel warm and inviting with an industrial organic aesthetic. Rustic elements such as reclaimed wood wall treatments and flooring throughout juxtapose with various metals in the furniture and light fixtures to add balance and harmony to the modern design. Raw materials find unconventional applications as rough wood slabs are used as tables and counters in the dining area and wooden paneling creates a checkboard pattern on walls. The furniture throughout is an eclectic mix of modern and vintage inspired pieces which reflect the global quality of Dripp’s inventory. The furnishings utilize wood, steel, distressed leather, custom upholstery, and oxidized iron. Transforming the product into art itself, decor includes custom locker display cases which show off the owner's personal collection of vintage coffee grinders.
Guests will also experience an inventive mezzanine level that has been designed as a welcoming and cozy living room atmosphere which can be used for studying, working, meetings, or performances. The upstairs will include a relaxing lounge area equipped with large chesterfield sofas, custom ottomans, and deep comfortable lounge chairs. Aside from the custom rope art piece cascading down from its mezzanine, Dripp will also feature trademark Davis Ink lighting such as a custom rope light fixture and vintage inspired industrial hanging lights throughout. Not only does Dripp push the boundaries with the addition of an upstairs, but will include its very own outdoor patio as well. With the goal of bringing the outdoors in and the indoors out, large sliding glass doors will fold to completely open the adjacent wall acting as a barrier to outside. Working close with the client to bring such a strong concept to life, the patio will contain lush landscaping and an outdoor seating area. It will also include custom planters made from steel paint cans and a metal trellis fabricated with randomly placed salvaged wood roofing panels for shade. Every new unique concept needs a new unique design and Davis Ink brings the fresh modernity that is required to introduce this ground breaking coffee-shop to the world.
































